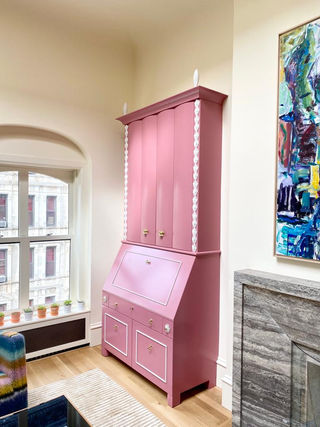DONALD CANTILLO ARCHITECT
Architecture and Design
Gramercy, New York City
2023
Penthouse Renovation
DCA completely gutted this entire floor of a townhouse dating from before the Civil War, to create a sumptuous home for his clients.
Its location on the top floor allowed the apartment to be flooded with natural light and enabled raising the ceilings to their maximum height. The architecture of the spaces as well as the furnishing and decorating, were a result of a close collaboration between DCA and the homeowners. A luxurious yet homey atmosphere was created, suitable for both owners to live together and work separately comfortably. Vintage light fixtures, furniture and other elements were sourced directly by the owners, and everyone worked together to refurbish, re-upholster and arrange it all. New furniture included custom made pieces designed and commissioned by DCA, tailored to the specific needs and tastes of his clients.
The tiered roof terrace was designed to create an intimate environment within the wide-open expanse of the surrounding neighborhood. A romantic atmosphere was achieved with traditional white lattice in simple teak frames, and a meandering layout that avoids casting any shade on the skylights to the apartment below. Garden Designer Jessie LeBaron’s charming plantings mesh perfectly with the architecture, including a vegetable patch on the upper tier. Supported on an elaborate structural steel frame, the three tiers are laid with combination of lightweight porcelain pavers and renewable planking floor surfaces. This project was constructed simultaneously with a roof terrace on the neighboring building. The two rooftops have very different atmospheres suited to the tastes of their respective owners.






















