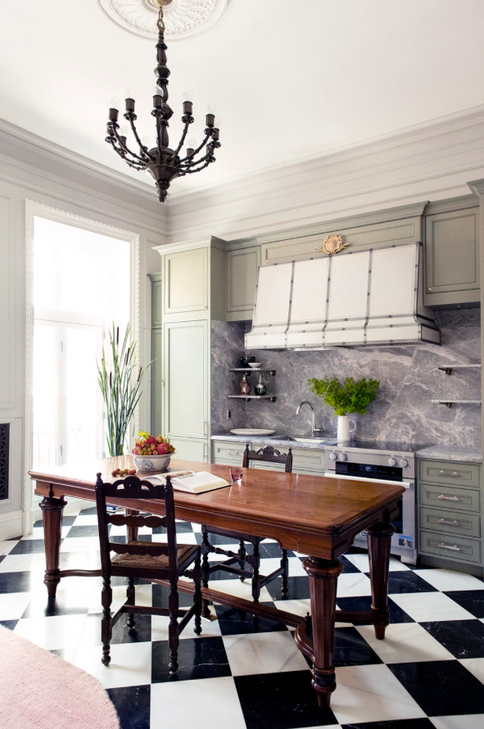DONALD CANTILLO ARCHITECT
Architecture and Design
Gramercy, New York City
2021
Combination of two apartments in adjoining townhouses.
DCA combined two apartments spanning two townhouses to create a sumptuous home tailored to the esoteric tastes of its owner. The original principal rooms on the parlor level of the houses were adapted to new multi-purpose spaces. A Library/Living Room, Kitchen/Office, Bedroom/Gym, etc. The new guest bathroom has luxurious marble, wood and plaster detailing combined with playful wallpaper and accents.
The reconfiguration of spaces allowed a generously proportioned entry hall where a kitchen and storage areas used to be. It has a new gothic traceried plaster ceiling and hand-painted silk wallpaper. Donald and his client sourced salvaged mantles, stained glass, radiator grilles and other period elements to create a sense that the home evolved over several eras. Ornate custom-made cabinetry, furniture, hardware and plasterwork throughout are offset by simple exposed brick in somber colors in some rooms. The contrast allows a relaxed atmosphere fit for the serene, contemplative lifestyle of its owner.
The garden is accessed from the main bedroom, using a curved set of steps modelled after traditional library steps. Too much of this small rear garden had been taken up by an unnecessarily large steel staircase. DCA modified the stairs to maximize the garden space, and added a new steel spiral stair connecting it to the 2nd floor. A small deck with an integrated dining banquette was added, as well as planters, fencing and gates. DCA collaborated with Garden Designer Jessie LeBaron to achieve a perfect intimate refuge.
Photos by Robert Mandolene Photography
























